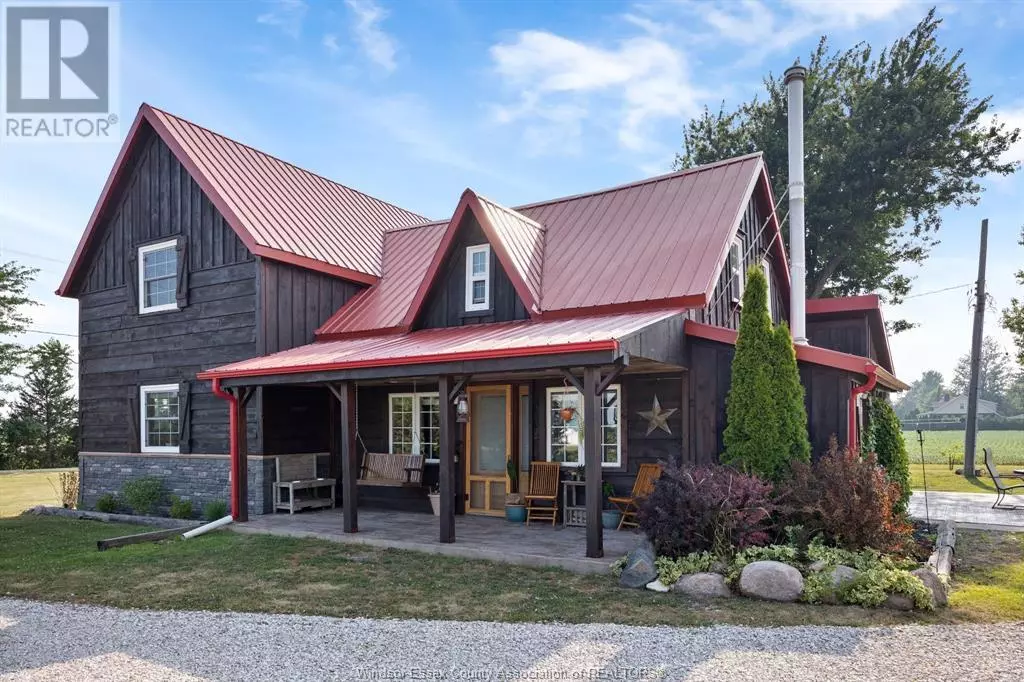4 Beds
1 Bath
4 Beds
1 Bath
Key Details
Property Type Single Family Home
Sub Type Freehold
Listing Status Active
Purchase Type For Sale
MLS® Listing ID 25018866
Bedrooms 4
Property Sub-Type Freehold
Source Windsor-Essex County Association of REALTORS®
Property Description
Location
State ON
Rooms
Kitchen 1.0
Extra Room 1 Second level Measurements not available Bedroom
Extra Room 2 Second level Measurements not available Bedroom
Extra Room 3 Second level Measurements not available Bedroom
Extra Room 4 Main level Measurements not available 4pc Bathroom
Extra Room 5 Main level Measurements not available Laundry room
Extra Room 6 Main level Measurements not available Bedroom
Interior
Heating Boiler, Radiator,
Flooring Carpeted, Hardwood
Fireplaces Type Woodstove
Exterior
Parking Features Yes
View Y/N No
Private Pool No
Building
Lot Description Landscaped
Story 1.5
Sewer Septic System
Others
Ownership Freehold
"My job is to find and attract mastery-based agents to the office, protect the culture, and make sure everyone is happy! "








